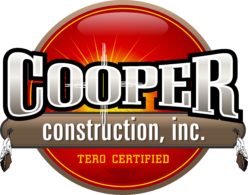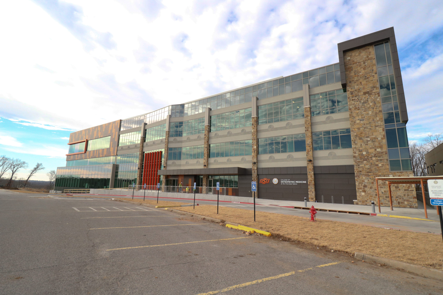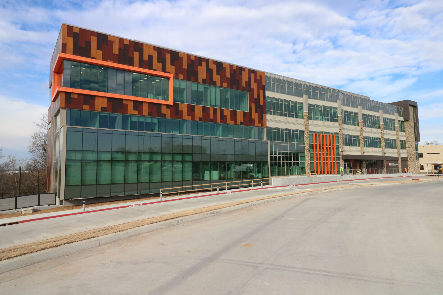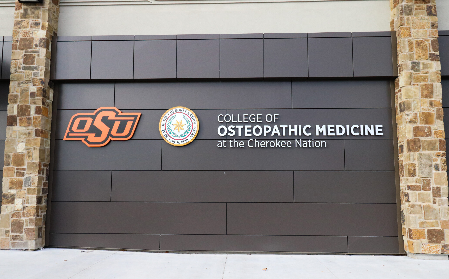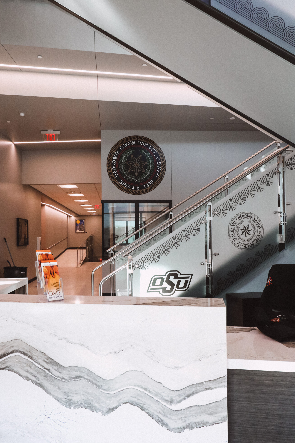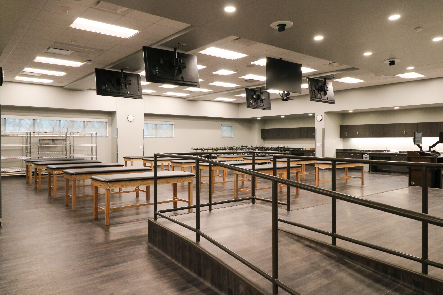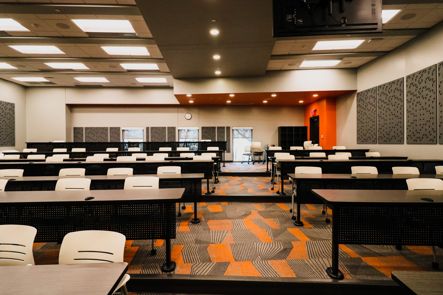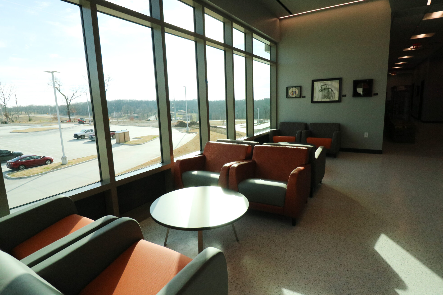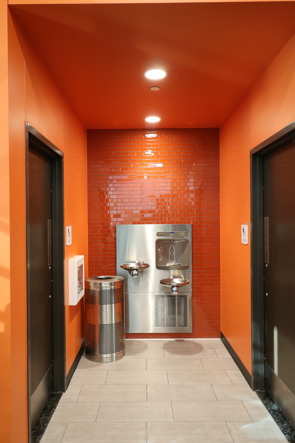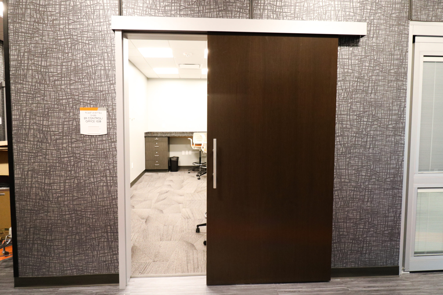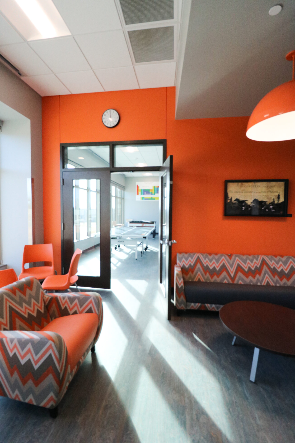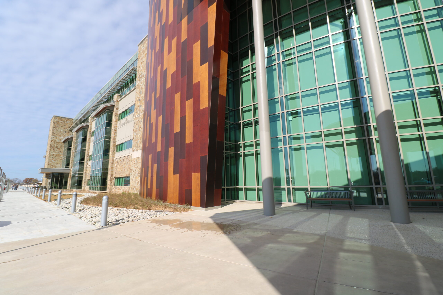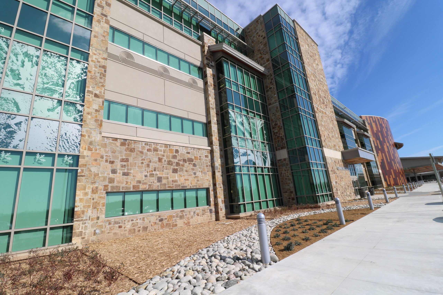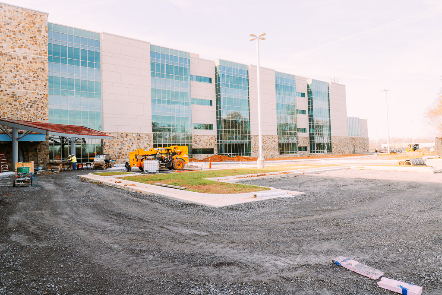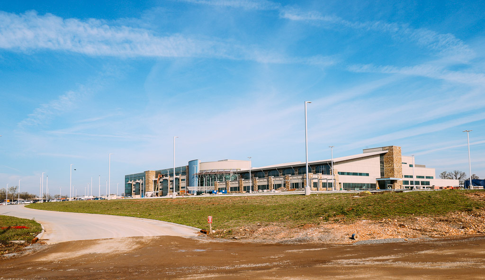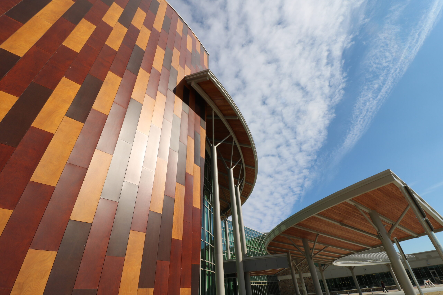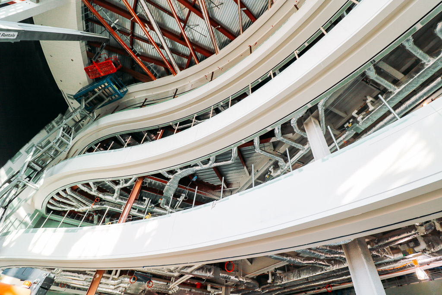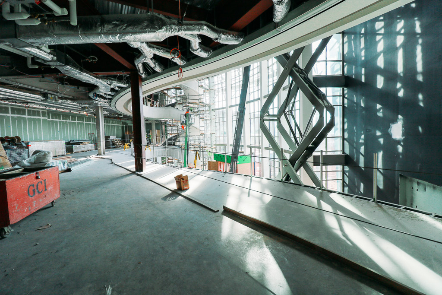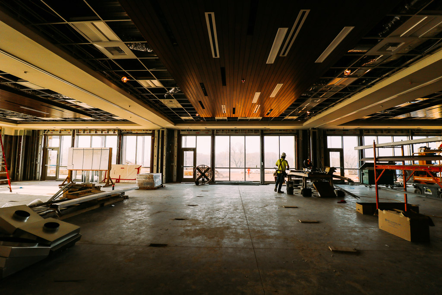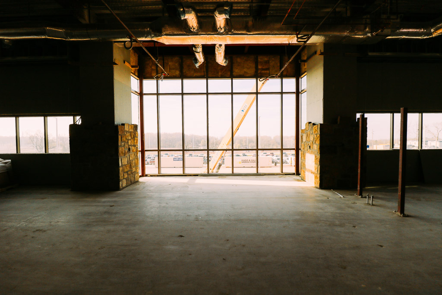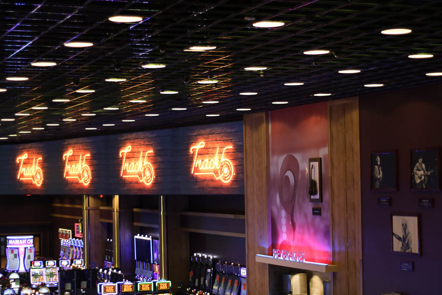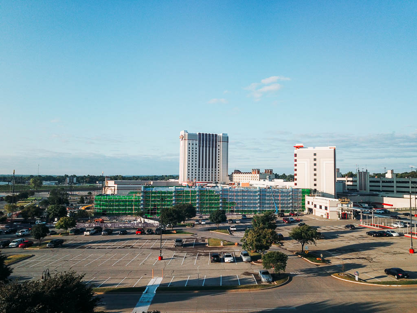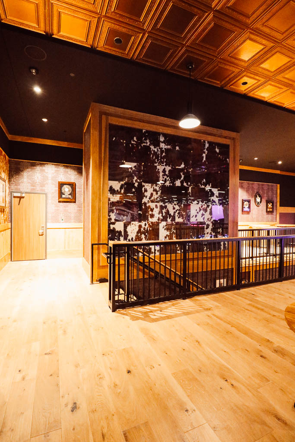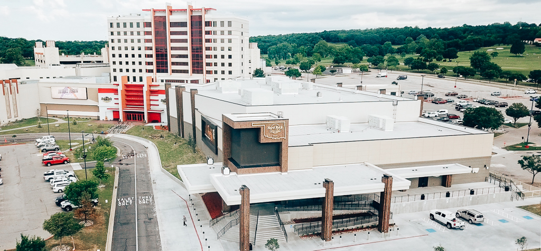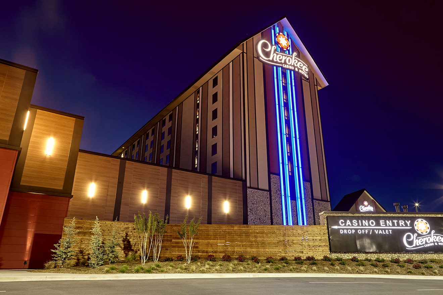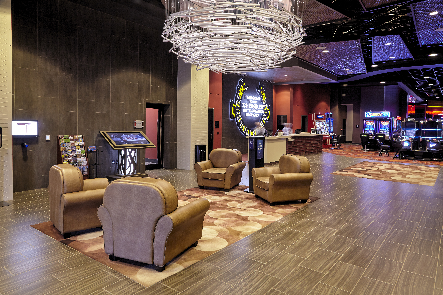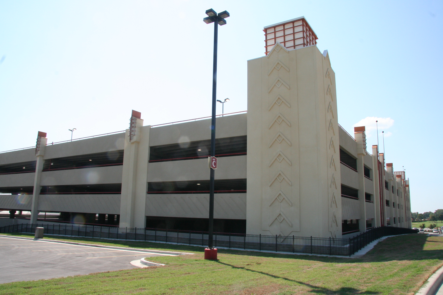
Cooper Construction, Inc. has had the privilege to learn from Flintco in a Mentor/Protégé partnership as Cooper Flintco, LLC. Flintco, a leader in the construction industry, was founded by a Native American family and continued under that ownership for more than 100 years. Actively working beside members of the Flintco team both onsite and with corporate support has been invaluable. It has allowed our team at Cooper Construction, Inc. to steadily expand and gain valuable experience on large-scale, fast-paced commercial projects.
Services Offered: Large Scale Commercial and Residential Construction Management
Brian Cooper has served as the Project Director for the following Cooper Flintco, LLC projects: the Oklahoma State University College of Medicine at the Cherokee Nation, the Cherokee Nation Outpatient Health Center in Tahlequah, Hard Rock Hotel & Casino Tulsa - Casino IV, and the Cherokee & Casino Roland, photos and descriptions for which can be found below.
Oklahoma State University College of Osteopathic Medicine at Cherokee Nation – Completed as Flintco teamed with Cooper Construction
Completed in the Fall of 2020, the Oklahoma State University College of Osteopathic Medicine at Cherokee Nation is the nation's first tribally affiliated college of medicine. Its inaugural class of a 54-student cohort will begin coursework on campus in January 2020.
Cherokee Nation Outpatient Health Center – Completed as Flintco teamed with Cooper Construction
Completed in the fall of 2019, the Cherokee Nation Tahlequah Outpatient Health Center is the largest health center of any Native tribe in the country. This four-story, 469,000-square-foot facility features 180 exam rooms; access to an MRI machine; 10 new cardiac, lung and kidney specialists; five surgical suites and two endoscopy suites inside its ambulatory surgical center. It houses a specialty clinic and features 33 dental chairs, six eye exam rooms, three audiology testing booths and diagnostic imagining. It also holds expanding space for several other services such as rehabilitation, behavioral health, a wellness center and more.
Casino IV & Track 5 – Completed in March 2019 as Cooper Flintco, LLC
This 66,000-square-foot Hard Rock Tulsa project includes demolition and legal disposal of existing Casino 4 sprung structure, including but not limited to foundations, slab on grade, HVAC duct and equipment, electrical gear, supporting modular structures and sprung structure. Additions include an attached 7,200-square-foot multi-purpose room, with 24” access floor, and an attached 7,000-square-foot open space nightclub/concert venue, called Track 5. Work also includes 25,000-square-feet of gaming raised floor to be on 24” access floor and utilize positive displacement ventilation. Associated architectural, structural, mechanical, electrical, plumbing, etc. disciplines to provide a complete project. Also included is the surface parking redistribution and utility relocation.
Casino IV & Track 5 – Completed in March 2019 as Cooper Flintco, LLC
This 66,000-square-foot Hard Rock Tulsa project includes demolition and legal disposal of existing Casino 4 sprung structure, including but not limited to foundations, slab on grade, HVAC duct and equipment, electrical gear, supporting modular structures and sprung structure. Additions include an attached 7,200-square-foot multi-purpose room, with 24” access floor, and an attached 7,000-square-foot open space nightclub/concert venue, called Track 5. Work also includes 25,000-square-feet of gaming raised floor to be on 24” access floor and utilize positive displacement ventilation. Associated architectural, structural, mechanical, electrical, plumbing, etc. disciplines to provide a complete project. Also included is the surface parking redistribution and utility relocation.
Cherokee Casino & Hotel Roland – Completed in 2015 as Cooper Flintco, LLC
As the inaugural project for Cooper Flintco, LLC, this 173,000-square-foot new casino includes gaming, entertainment, food service and banquet facilities, a 120-room hotel and a three-story parking garage. The casino lobby features a large metal sculpture, suspended above the lobby, created by a local Cherokee artist. There are more than 850 slot machines in the main casino, card games are featured in the middle and a high limit area is towards the back of the facility. The dining area features a buffet area. There is also a “grab ‘n’ go” area that features quick drinks, sandwiches and snack items. The main bar features a quartz stone counter-top. The back counter and liquor storage area is back lit in order to see the varieties of liquor being served. The bar area features more than 140 TVs. The hotel features 120 rooms and is 6 stories tall. The project also included 5,000 square feet of banquet facilities.
